Creative Solutions for Small Bathroom Shower Areas
Corner showers utilize space efficiently by fitting into the corner of a bathroom. They often feature sliding or hinged doors, making them ideal for small bathrooms. These layouts free up more floor space for other fixtures and storage options.
Walk-in showers provide a sleek, open look that can make a small bathroom appear larger. They typically have minimal framing and can be customized with glass panels, making them accessible and easy to clean.
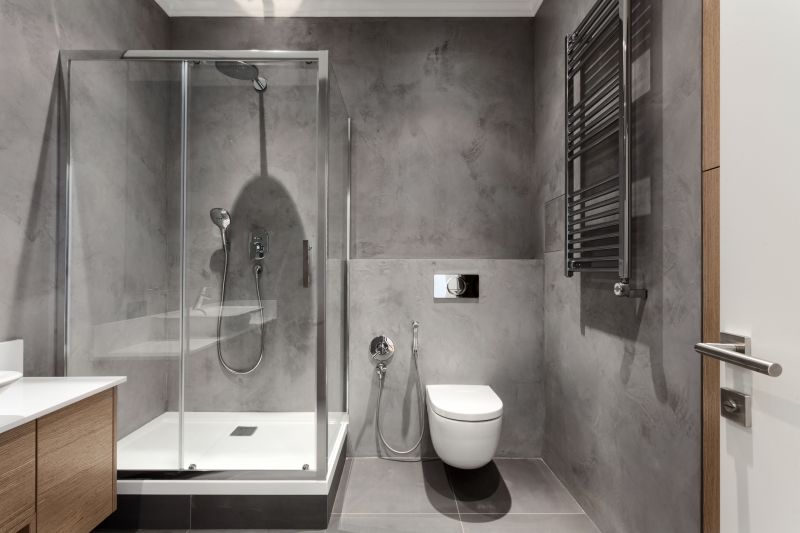
A compact corner shower with glass doors fits neatly into a corner, maximizing available space.
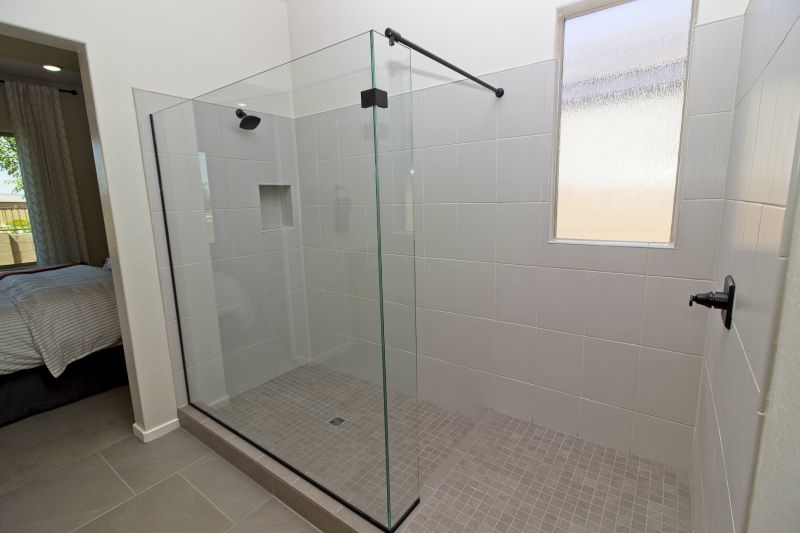
An open, frameless walk-in shower with a simple glass enclosure enhances the sense of space.
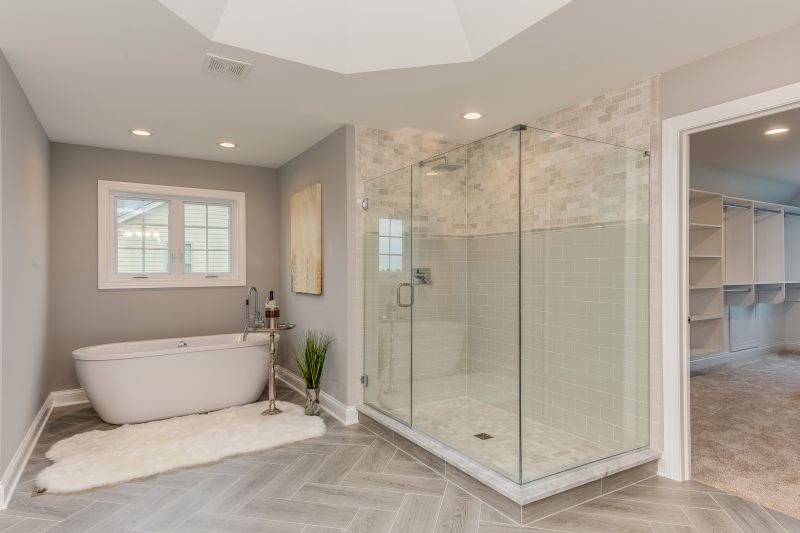
A combined bathtub and shower unit offers versatility in small bathrooms, combining bathing and showering options.

Built-in niches within the shower wall provide convenient storage for toiletries, saving space.
Material choices also impact the visual perception of space. Light-colored tiles and clear glass enclosures reflect more light, enhancing brightness and openness. Small bathroom showers benefit from frameless glass, which reduces visual barriers and creates a seamless appearance. Additionally, using large tiles with minimal grout lines can make the space appear less segmented and more expansive.
Functionality and safety are crucial in small shower layouts. Non-slip flooring, grab bars, and accessible entry points ensure safety without compromising design. Smart use of vertical space, such as installing tall storage units or hanging organizers, can provide ample storage options without occupying valuable floor area. Proper lighting, including recessed or wall-mounted fixtures, further enhances visibility and safety.
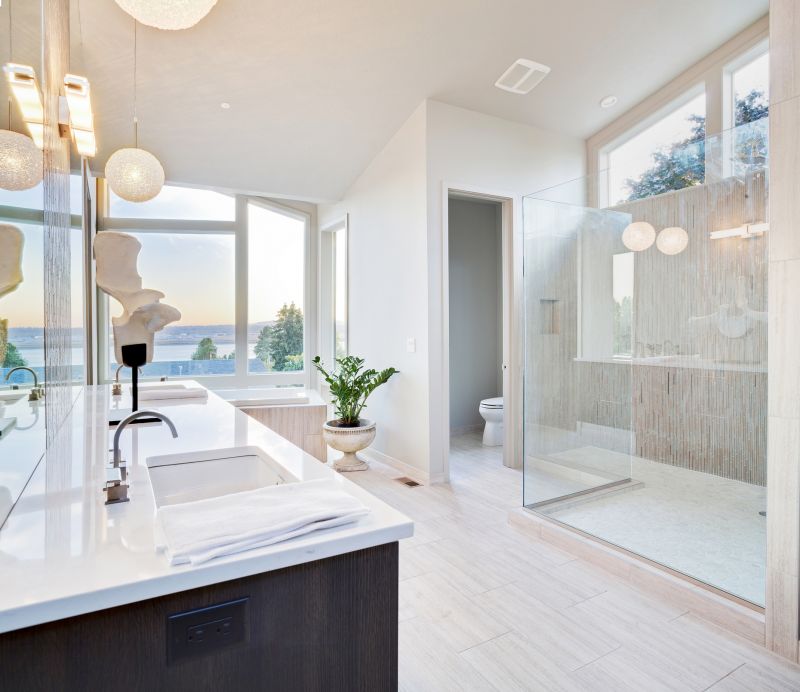
A glass enclosure with minimal framing creates an open, airy feel in small bathrooms.
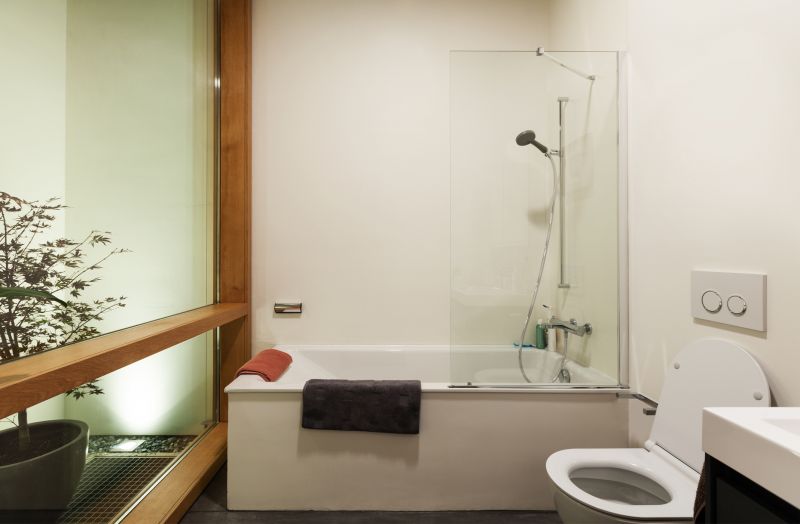
A space-efficient tub-shower unit combines bathing and showering functions in a small footprint.
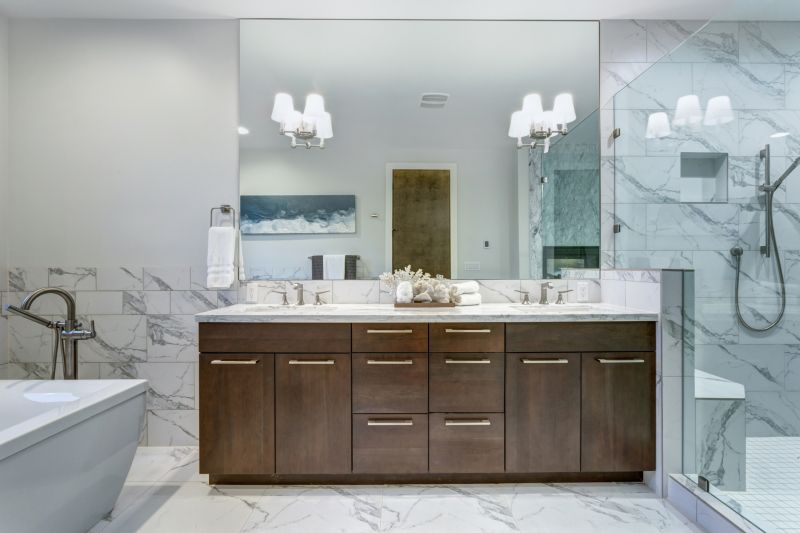
Tall, slim storage units utilize vertical space for toiletries and accessories.
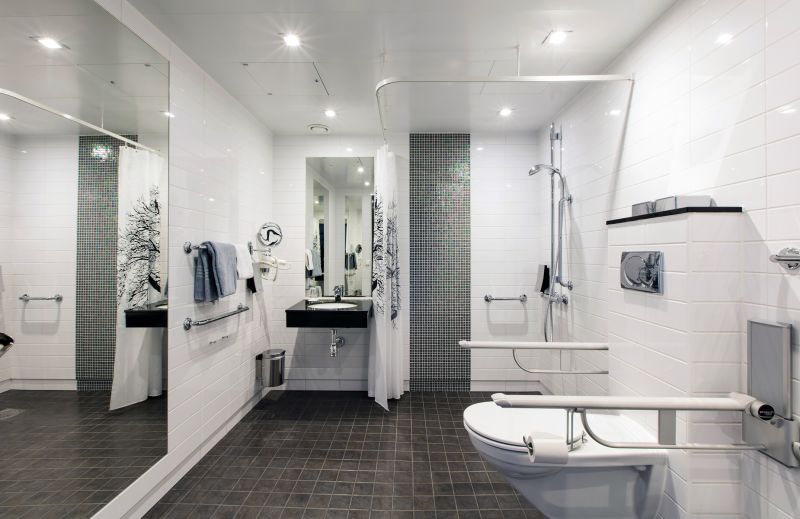
Integrated lighting within shower niches adds both function and style.
Designing small bathroom showers involves balancing aesthetics, functionality, and space efficiency. Innovations in materials and layout options continue to make it possible to create stylish, practical showers in limited spaces. Whether opting for a corner shower, walk-in design, or a combination unit, thoughtful planning ensures a comfortable and visually appealing bathroom environment.
| Layout Type | Key Features |
|---|---|
| Corner Shower | Fits into corner, space-saving, often with sliding doors |
| Walk-In Shower | Open design, minimal framing, enhances perceived space |
| Tub-Shower Combo | Versatile, combines bathing and showering in small area |
| Shower with Niches | Built-in storage, reduces clutter, maximizes space |
| Curved Glass Enclosure | Softens angles, adds elegance, saves space |
Effective small bathroom shower layouts focus on enhancing usability while maintaining visual harmony. Proper choices in layout, materials, and fixtures can transform limited space into a functional and attractive area. Emphasizing light, transparency, and vertical storage options helps in creating a more open and inviting shower environment. With thoughtful design, small bathrooms can deliver both style and practicality without compromise.






